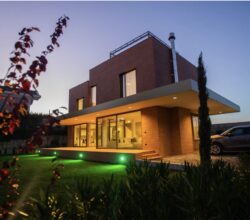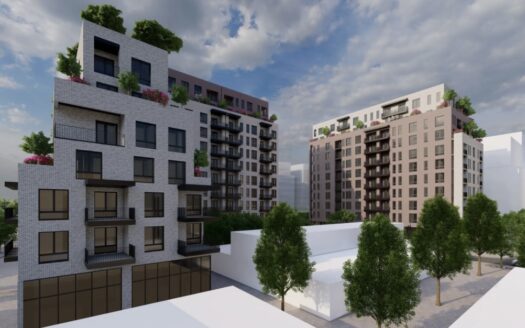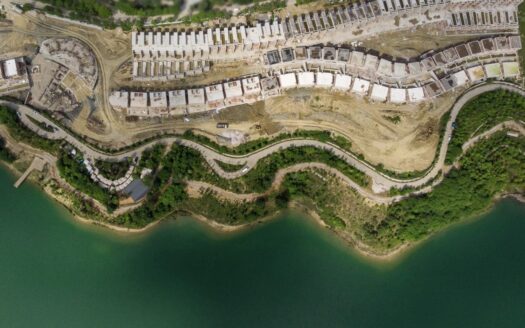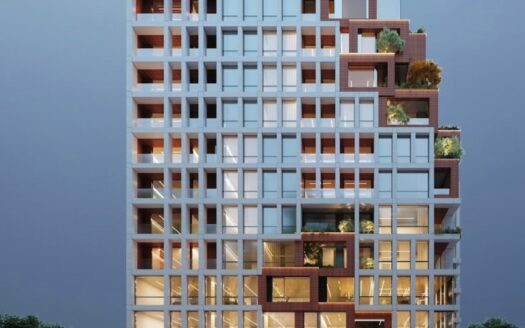Overview
- Updated On:
- September 4, 2024
Description
🥇Villa for SALE! Residential Complex.
• Construction Area: 403 m²
• 50 m² terrace on the ground floor
• 20 m² pergolas on the rooftop
• Basement: 169.5 m² (ventilated and naturally lit)
• Ground floor: 105 m² with a 50 m² terrace
• First floor: 115.5 m² surrounded by a 70 m² green terrace
• Attic: 13 m² leading to a beautiful 100 m² accessible green rooftop
• Green garden: 600 m²
• Outdoor pool: 90 m²
• Jacuzzi and children’s pool
Additional Specifications: Instead of traditional external brick walls, System+ has been used, with 16 cm and 18 cm EPS polystyrene walls reinforced with galvanized steel mesh, ensuring maximum thermal efficiency and high seismic safety. The interior walls are made with double gypsum panels filled with 10 cm mineral wool, providing necessary acoustic insulation. The Daikin Inverter Chiller system ensures high efficiency even under partial loads. Altherma RHW for sanitary water combined with solar panels guarantees the necessary efficiency for its preservation. Electric underfloor heating with Raychem tubular resistances in the bathrooms maintains the required temperatures during winter. The aluminum windows of the Exalco Albio 235 and Exalco Albio 109C series with Guardian glass double-glazing, sliding, bioclimatic, are characterized by luxury in design. High-strength profiles are ideal for large openings, ensuring high performance in thermal and acoustic insulation. The villa is equipped with high-security systems with access and control, featuring an elegant wood-burning fireplace. Contemporary lighting is achieved with LED lights from Philips and Ideal Lux brands. The villa is floored with engineered wood parquet.







